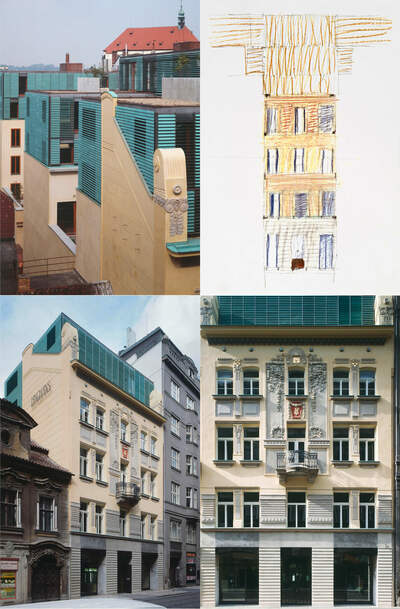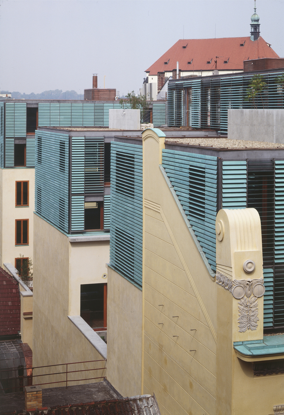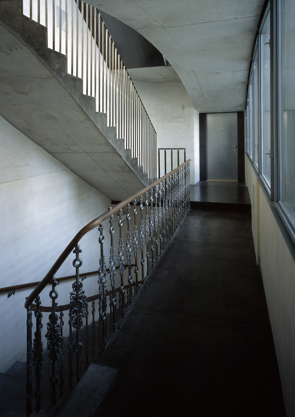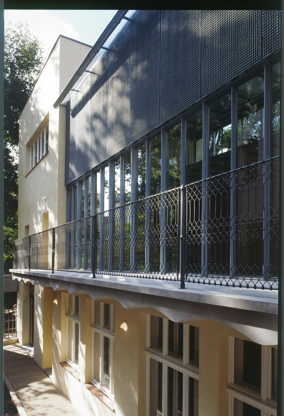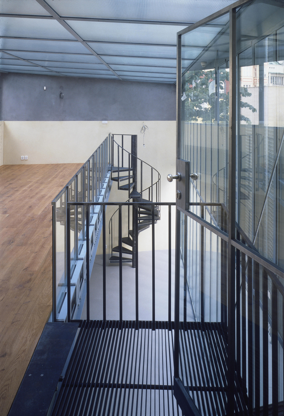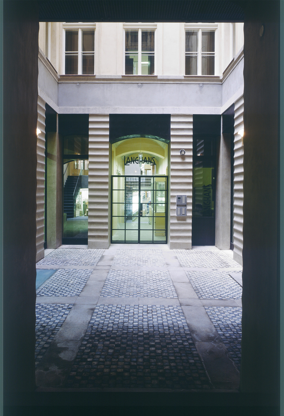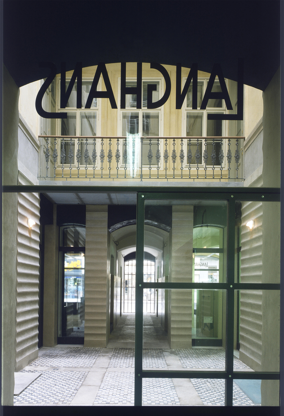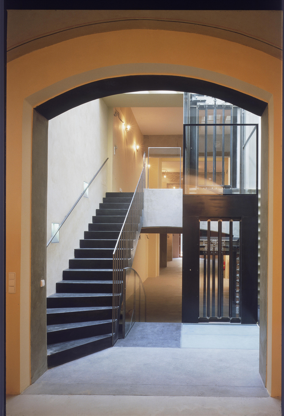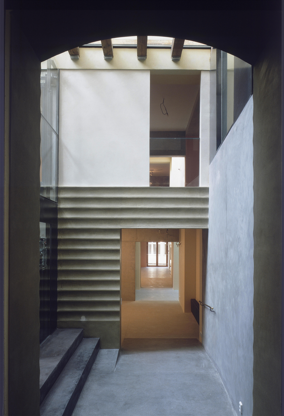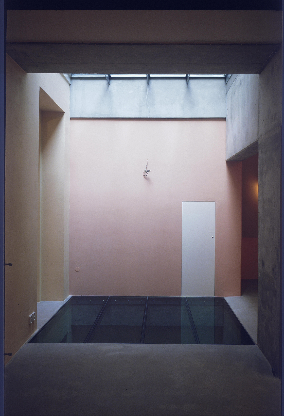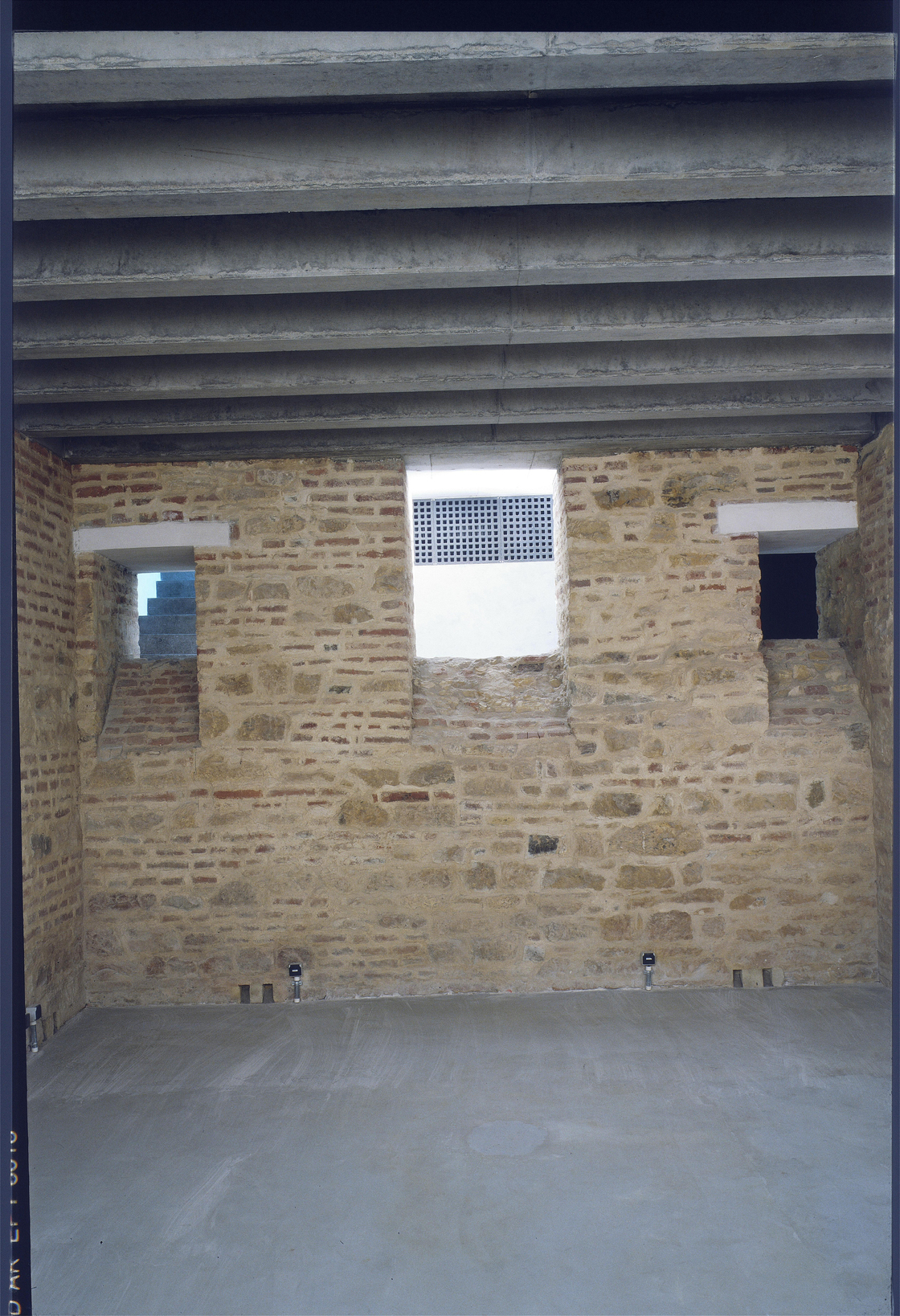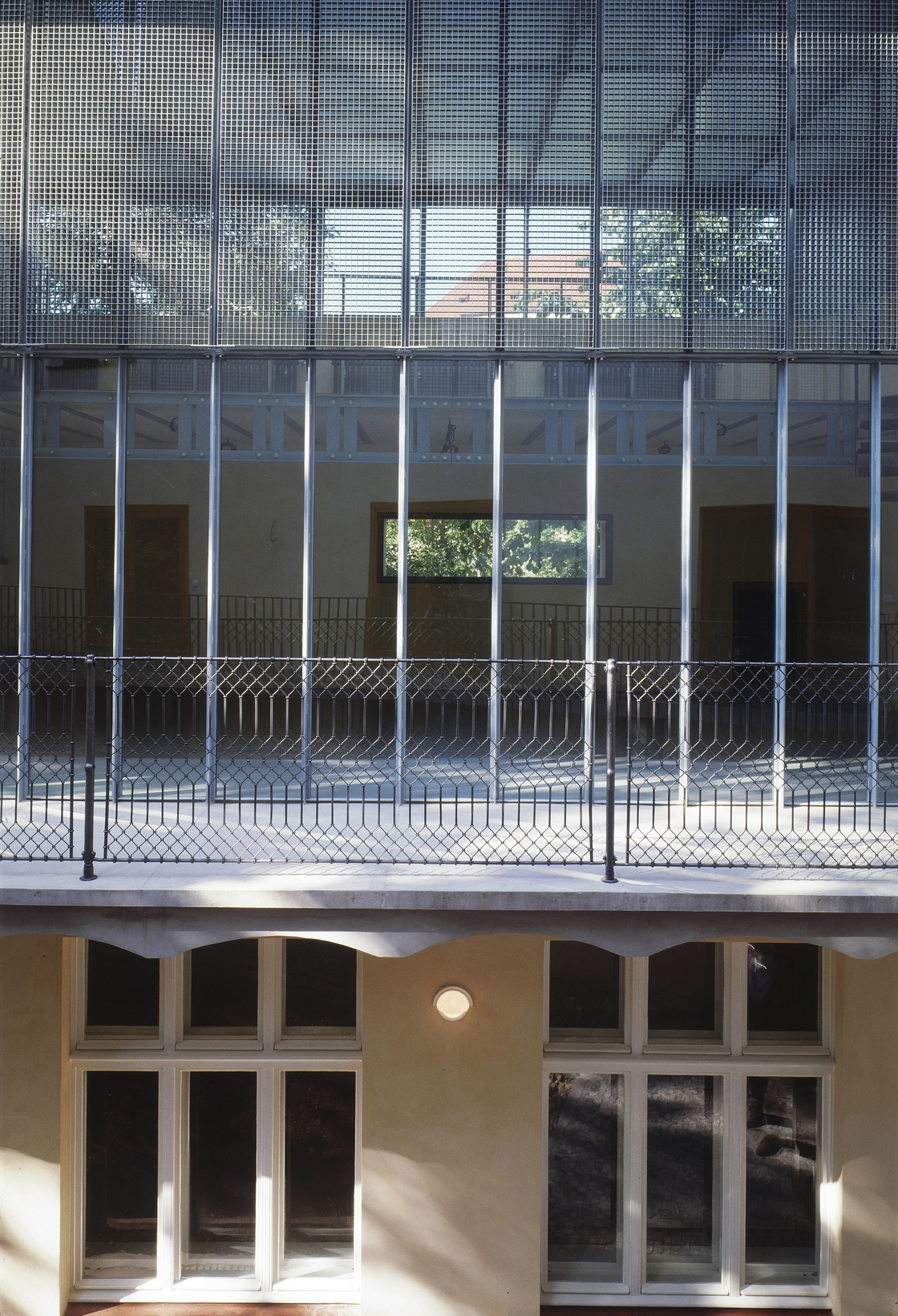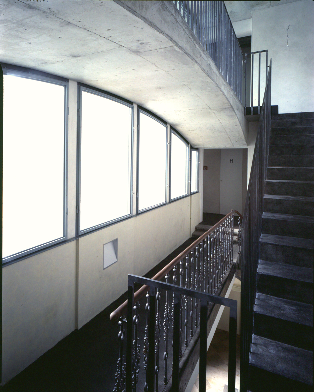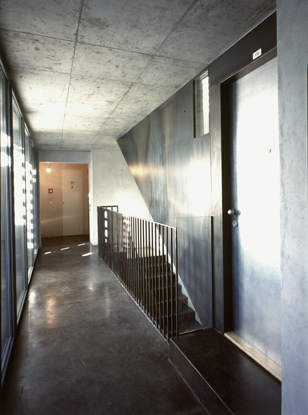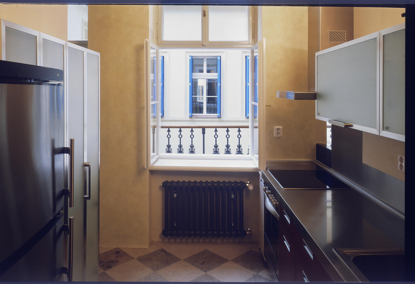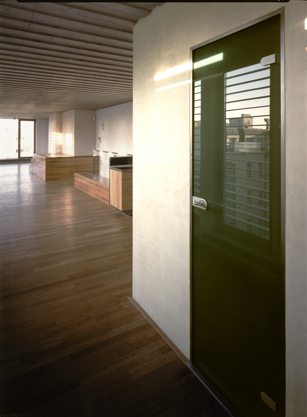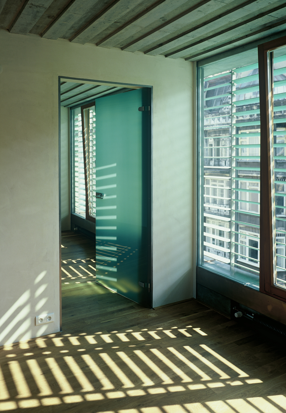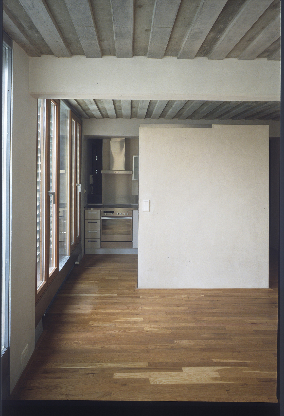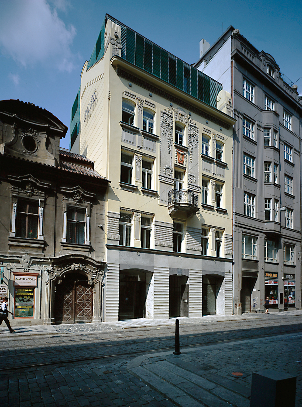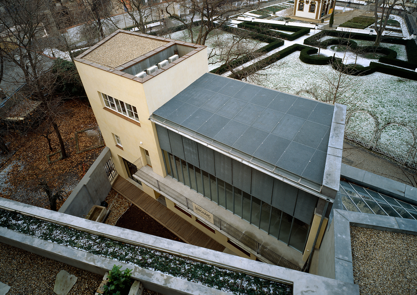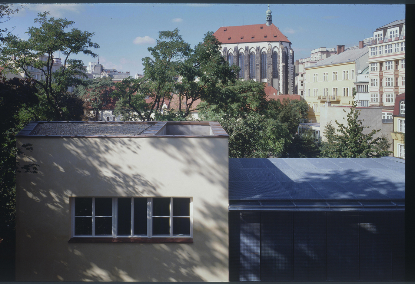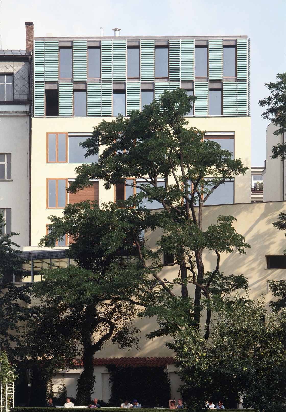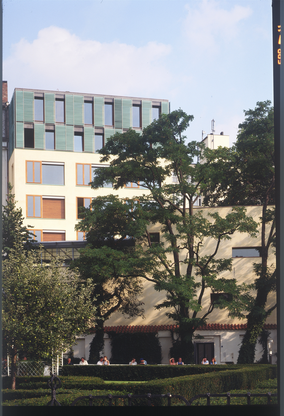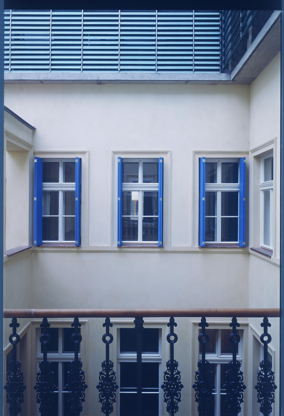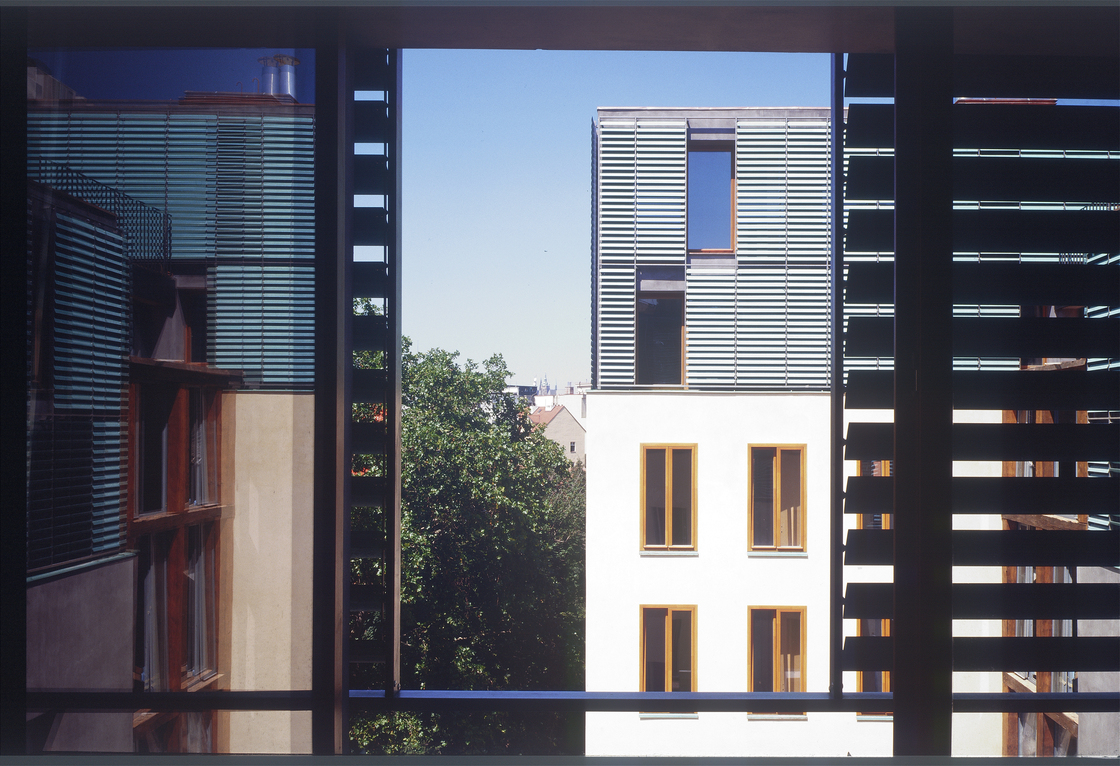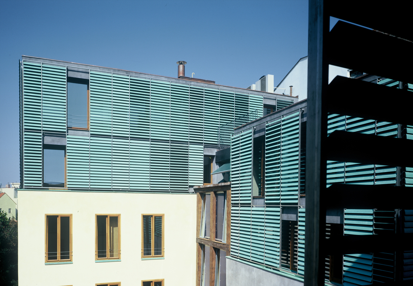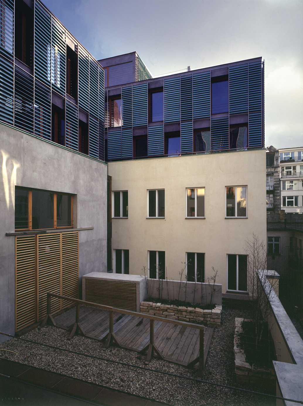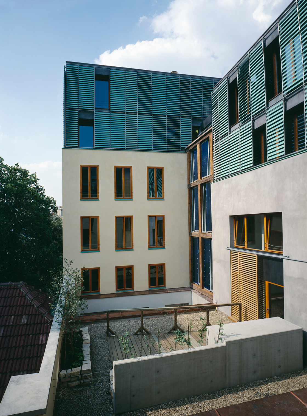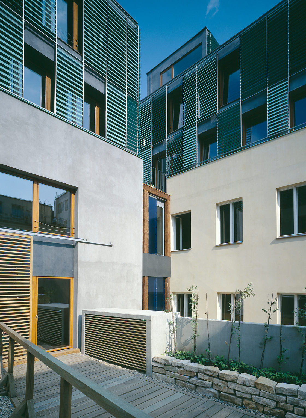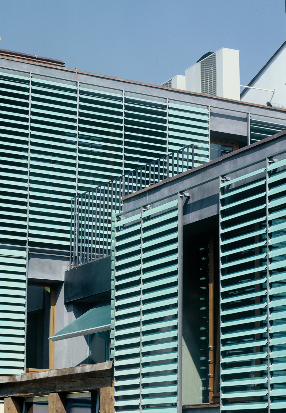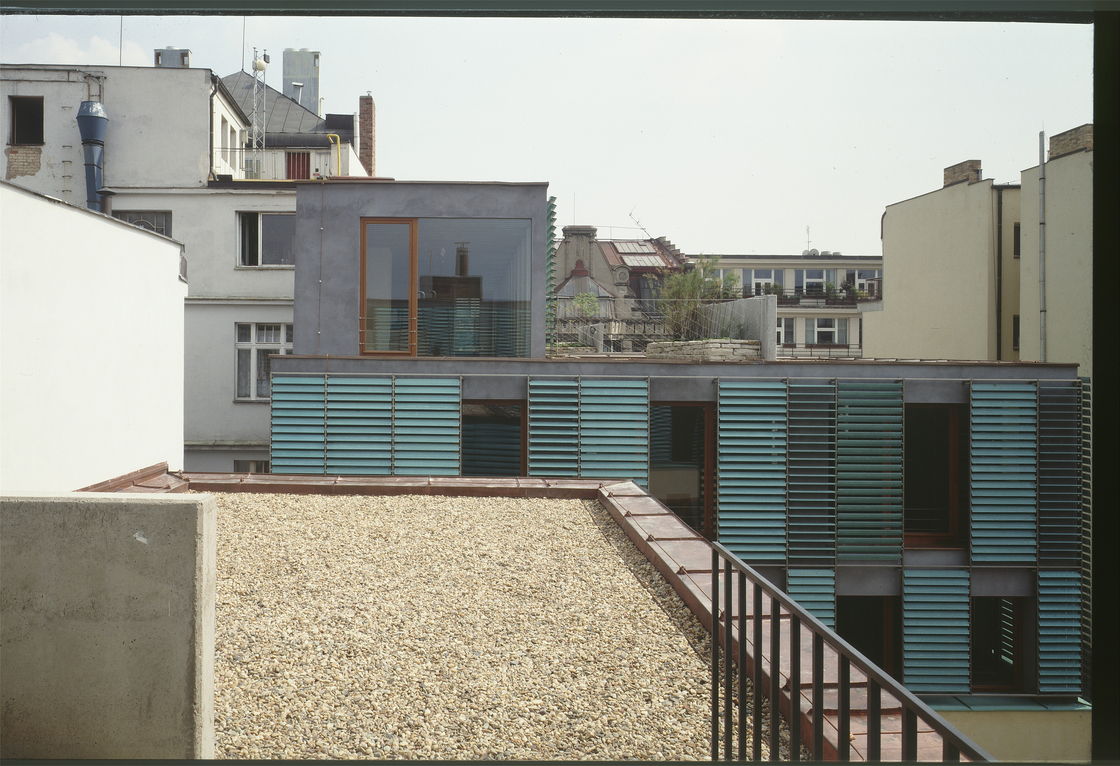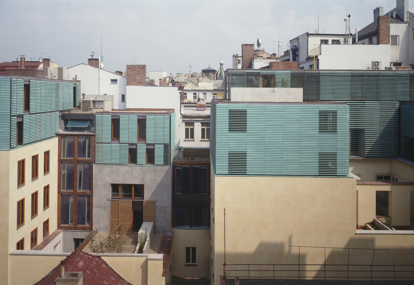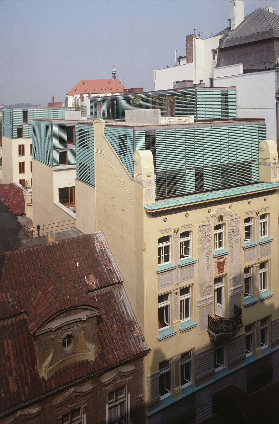Restitution and Reconstruction
Over more than a century, the Langhans House evolved and expanded to meet the needs of the photographic studio, which became synonymous with portrait photography in Bohemia. The Langhans Atelier utilized modern techniques and lighting—first natural, then artificial—reflected in the building's structure and design, constantly adapted for photographic purposes.
Reconstruction: Reviving History
After 1989, the house was returned to the heirs of the original owners, the Meisner-Wismer family. Following years of preparation, an extensive reconstruction led by architect Ladislav Lábus began. The aim was not only to restore the original architectural elements but also to create a space suited to modern requirements. Lábus and his team approached the project with respect for the house's history while envisioning how to seamlessly connect the old with the new.
The Langhans House, divided into multiple sections including annexes, extensions, and a new residential building, was designed to retain its multilayered character. One of the project's key features was creating space for cultural and gallery purposes. Lábus achieved this by sensitively blending the original façade and interior elements with modern architectural interventions.
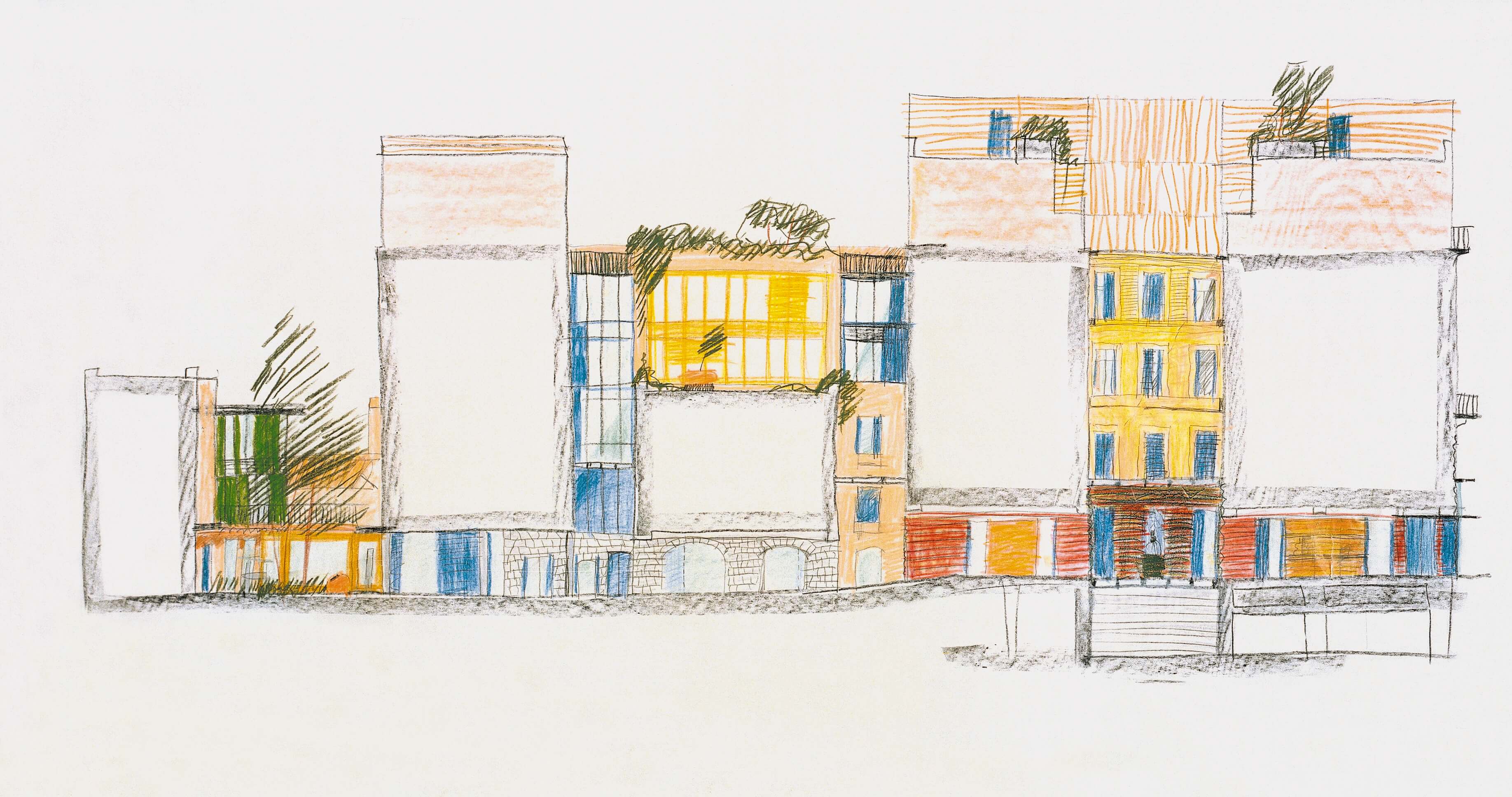
Addition and Layering: A Dialogue Between Past and Present
Lábus's reconstruction is characterized by a method of addition and layering, where each part of the building reflects different periods of its evolution. The historic neo-Renaissance façade, remodeled into an Art Nouveau style by architect Alois Dryák in 1904, was restored, while new annexes and extensions gave the building a contemporary character. The glass components of the extensions reference the original rooftop photographic studios, while copper shutters nod to the rooftops of Prague's historic buildings.
Merging Architecture and Culture
During the construction works in 1998 and 2000, a unique archive of more than 9,000 glass negatives was discovered by chance. This find not only revitalized the cultural significance of the building but also became a key element influencing the reconstruction.
"I have always felt the strength of this house, so closely tied to photography. Perhaps it was no coincidence that the glass negatives of eminent personalities were found during its reconstruction. The discovery proved that even buildings could be shaped by the fates of people, even long past ones."
— Zuzana Meisnerová Wismer, great-granddaughter of Jan Langhans
The integration of architecture and culture demonstrates how historic buildings can be preserved and adapted for modern use without losing their original value. Architect Lábus and his team's approach ensured that the Langhans House continues to serve as an important space for culture and photography, honoring the legacy of its founder.
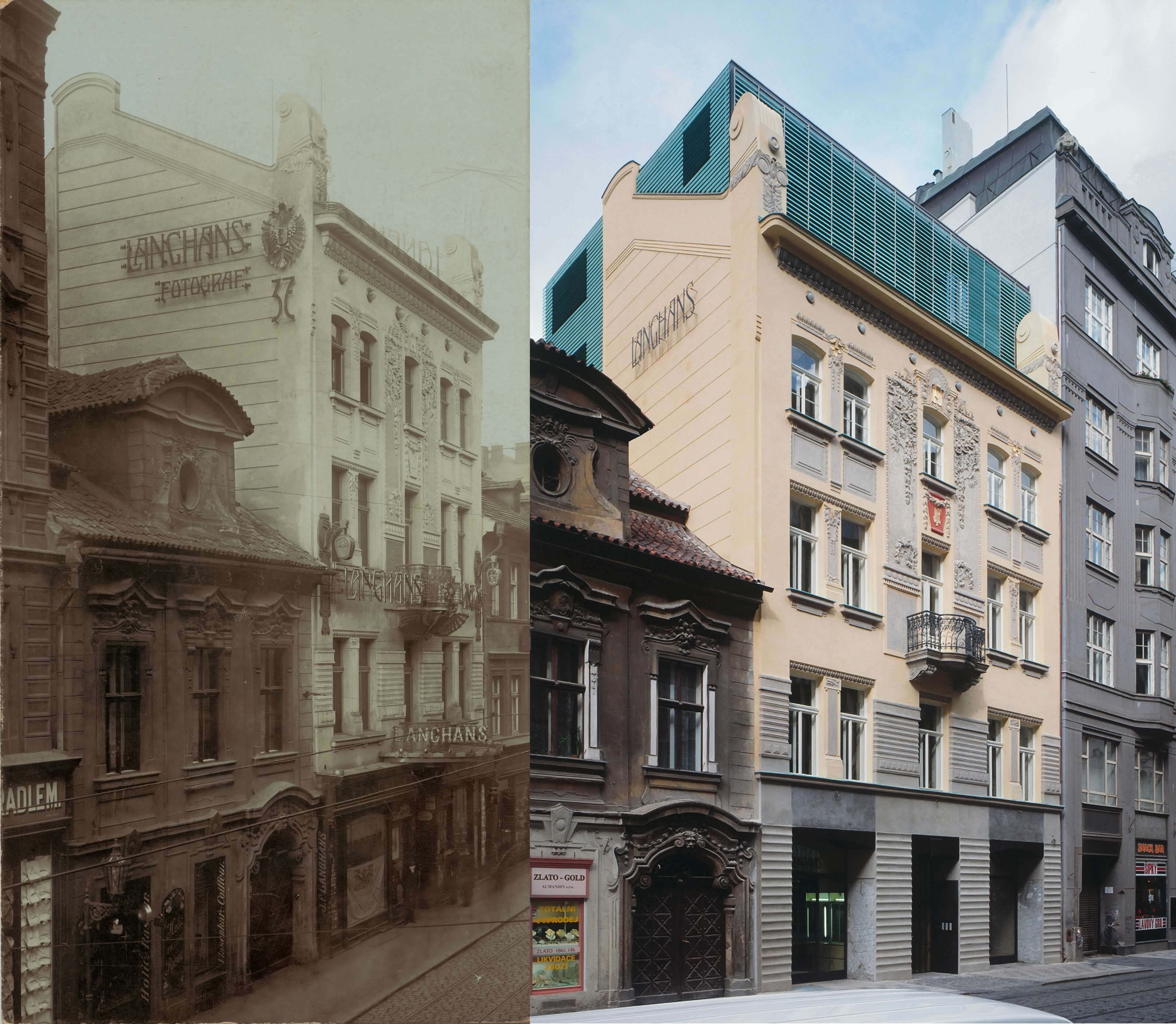
Project Details:
- Reconstruction and extension architect: Ing. arch. Ladislav Lábus – Atelier LÁBUS AA
- Design phase: 1996–1999
- Construction period: 03/2000 – 09/2001
- Collaborators: Lenka Dvořáková, Zdeněk Heřman, David Mareš, Pavla Burešová
- Investor: Zuzana Meisnerová Wismer, Rolf Wismer
- Main project contractor: DELTAPLAN, a.s.
Awards and Nominations
- Grand Prix of the Society of Architects 2003: Main award, award in the reconstruction category, investor award
- Building of the Year 2003: Main award, honorable mention for the investor
- 8th Mies van der Rohe Award for European Architecture 2002: Official nomination by the Czech Chamber of Architects
